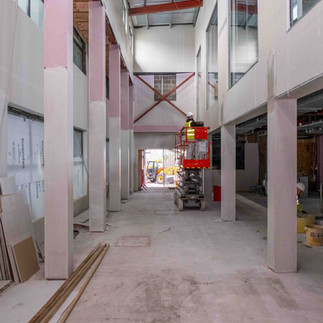£2m Improvements at BBCET School
- May 13, 2025
- 1 min read

Improved and expanded catering facilities, and a double-height hall with mezzanine level, are some of the improvements underway at a Bishop Bewick Catholic Education Trust secondary, as part of a £2 million construction programme.
St Cuthbert’s Catholic High School is the second BBCET member to undergo building work, following the creation of a new sixth form block at St Benet Biscop Catholic Academy in Bedlington.
Both projects have been designed by Durham-based Howarth Litchfield Architects and managed by Thornton-Firkin, while the construction work at St Cuthbert’s is being carried out by Meldrum Construction.
“We are extending our dining room, installing a new kitchen servery, and creating a double-height space with mezzanine floor to improve access to three classrooms,” said St Cuthbert’s Headteacher, Dan Murray.
“Meldrum Construction are also offering excellent opportunities for a small number of pupils via a work experience programme. We are very impressed with their understanding of and work with schools.”
The 10-month-long project is due to finish at the end of May this year, and will provide improved facilities for the school’s 1,200-plus students.
“St Cuthbert’s has a strong sense of community and excellent pastoral care,” added Mr Murray. “It is important that all members of the school community experience a sense of belonging. A key part of any community is dining together – that is why extending our dining facilities is an important phase in our continuing work to improve the facilities for the benefit of the boys.
“As well as improving our dining and catering facilities, this project will refresh and renew six classrooms, and provide indoor social space for the boys.”




























